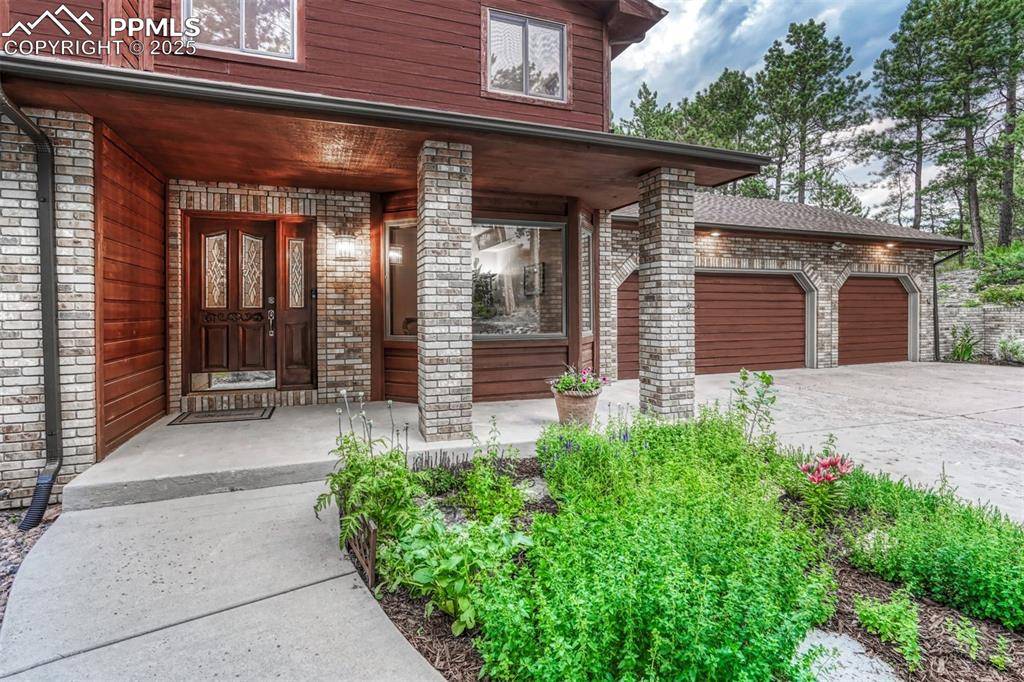1680 Oakwood DR Monument, CO 80132
4 Beds
4 Baths
4,736 SqFt
OPEN HOUSE
Sun Jul 20, 11:00am - 2:00pm
UPDATED:
Key Details
Property Type Single Family Home
Sub Type Single Family
Listing Status Active
Purchase Type For Sale
Square Footage 4,736 sqft
Price per Sqft $195
MLS Listing ID 7610650
Style 2 Story
Bedrooms 4
Full Baths 2
Half Baths 1
Three Quarter Bath 1
Construction Status Existing Home
HOA Fees $299/ann
HOA Y/N Yes
Year Built 1991
Annual Tax Amount $3,493
Tax Year 2024
Lot Size 0.872 Acres
Property Sub-Type Single Family
Property Description
Inside, there's room to gather and space to breathe. Four bedrooms offer a place for everyone to land, while a separate office, hidden behind French doors and flanked by tall windows, becomes a sanctuary, makes working from home feel more like retreating into the woods with a purpose. Additional bonus rooms throughout the house make for room versatility, a study, a play room, a craft/paint room, etc. The kitchen hums with life, granite countertops and centrally located in the house, ready for pancake mornings or late-night conversations. Wander down to the lower level and discover a hidden gem: a wine cellar tucked cool and quiet beneath the house, waiting to host your most cherished vintages and spontaneous celebrations. A recreation area with a walk-out sliding glass door to step into nature or enjoy a versatile exercise room/movie room to round out this space. A large bedroom and bathroom complete this floor in the most inviting way. Step outside, and the world shifts. Stone paths meander past the water feature with a ready area for cozy outdoor seating. Hang out by the wooden footbridge—more storybook than suburban. A picnic table rests beneath the pines, perfectly placed for long summer dinners and crisp fall mornings.
Location
State CO
County El Paso
Area Woodmoor Oaks
Interior
Interior Features 5-Pc Bath, 6-Panel Doors, French Doors, Skylight (s)
Cooling Central Air
Flooring Carpet
Fireplaces Number 1
Fireplaces Type Gas, Main Level, Two, Upper Level
Appliance Cook Top, Dishwasher, Disposal, Gas in Kitchen, Microwave Oven, Range, Refrigerator
Laundry Electric Hook-up, Main
Exterior
Parking Features Attached
Garage Spaces 3.0
Fence None
Utilities Available Cable Available, Electricity Connected, Natural Gas Connected
Roof Type Composite Shingle
Building
Lot Description City View, Cul-de-sac, Mountain View, Rural, Sloping, Trees/Woods
Foundation Walk Out
Water Assoc/Distr
Level or Stories 2 Story
Finished Basement 65
Structure Type Frame
Construction Status Existing Home
Schools
Middle Schools Lewis Palmer
High Schools Palmer Ridge
School District Lewis-Palmer-38
Others
Miscellaneous Auto Sprinkler System,HOA Required $,Kitchen Pantry,Security System
Special Listing Condition Not Applicable
Virtual Tour https://u.listvt.com/mls/191989916






