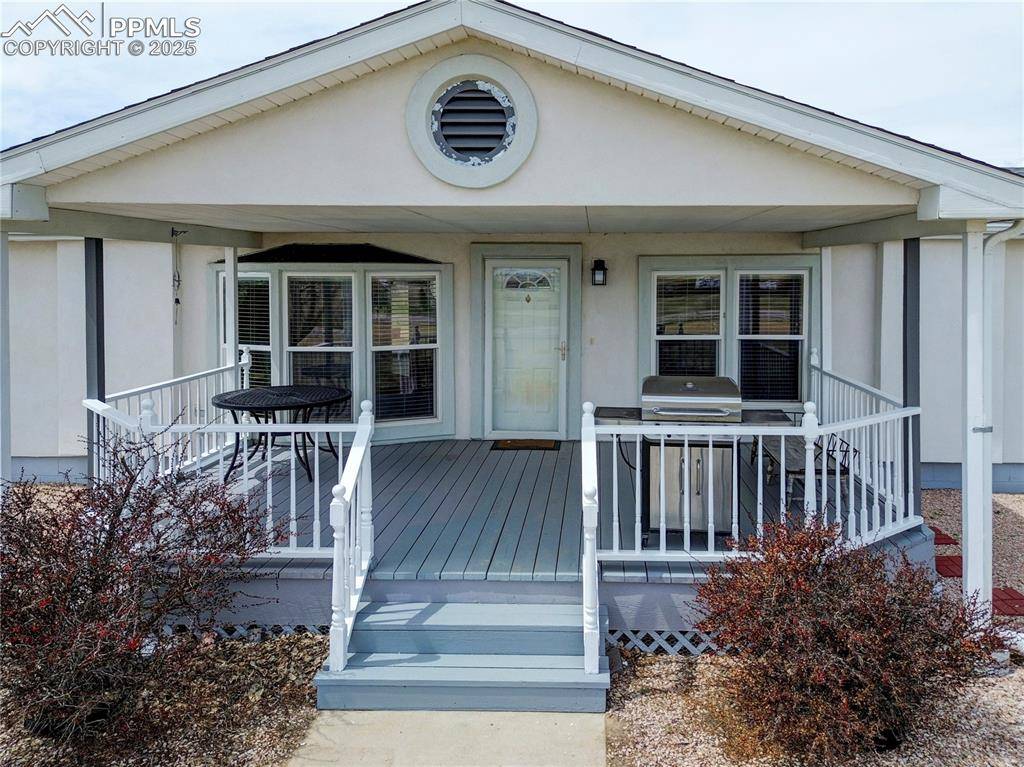$480,000
$480,000
For more information regarding the value of a property, please contact us for a free consultation.
7110 Abilene DR Peyton, CO 80831
3 Beds
2 Baths
1,639 SqFt
Key Details
Sold Price $480,000
Property Type Single Family Home
Sub Type Single Family
Listing Status Sold
Purchase Type For Sale
Square Footage 1,639 sqft
Price per Sqft $292
MLS Listing ID 3944719
Sold Date 06/12/25
Style Ranch
Bedrooms 3
Full Baths 2
Construction Status Existing Home
HOA Fees $135/mo
HOA Y/N Yes
Year Built 1996
Annual Tax Amount $1,357
Tax Year 2024
Lot Size 5.280 Acres
Property Sub-Type Single Family
Property Description
Beautifully Remodeled Ranch Home on 5 Acres with Stunning Mountain Views
Welcome to this well-maintained, turn-key ranch home nestled on 5 expansive acres, fully fenced with unobstructed mountain views. Featuring 3 bedrooms and 2 bathrooms, this charming home has been thoughtfully remodeled inside and out. Recent upgrades include newer kitchen appliances, countertops, bathrooms, flooring, stucco, light fixtures, and more—making it move-in ready.
The open-concept layout offers a warm, inviting atmosphere perfect for both relaxing and entertaining. Step outside to enjoy Colorado's beauty from the covered front porch or the spacious concrete back patio—ideal for a hot tub, garden, or simply soaking in the scenery.
Horse lovers and hobby farmers will appreciate the rural charm with the convenience of being close to town. The detached 3-car garage provides ample storage and protection for vehicles from the elements. There's also plenty of space to park an RV, build a shop, or expand as needed.
Don't miss this rare opportunity for peaceful country living with all the modern updates!
Location
State CO
County El Paso
Area Falcon Heights
Interior
Cooling Ceiling Fan(s)
Flooring Carpet, Luxury Vinyl
Appliance Dishwasher, Disposal, Dryer, Gas in Kitchen, Microwave Oven, Refrigerator, Washer
Laundry Main
Exterior
Parking Features Detached
Garage Spaces 3.0
Utilities Available Cable Available, Electricity Available
Roof Type Composite Shingle
Building
Lot Description Corner, Level, Mountain View, Rural
Foundation Not Applicable
Water Well, See Prop Desc Rem
Level or Stories Ranch
Structure Type HUD Standard Manu
Construction Status Existing Home
Schools
School District Falcon-49
Others
Special Listing Condition See Show/Agent Remarks
Read Less
Want to know what your home might be worth? Contact us for a FREE valuation!

Our team is ready to help you sell your home for the highest possible price ASAP






