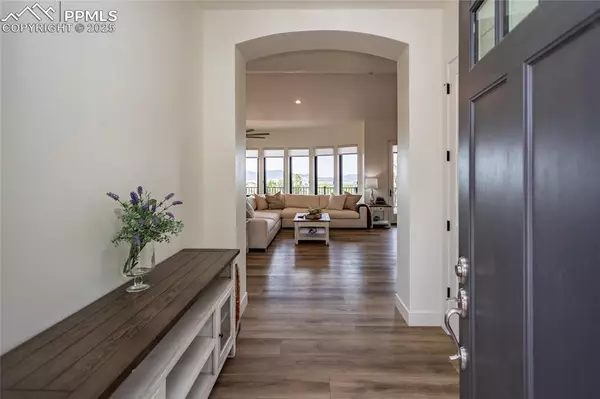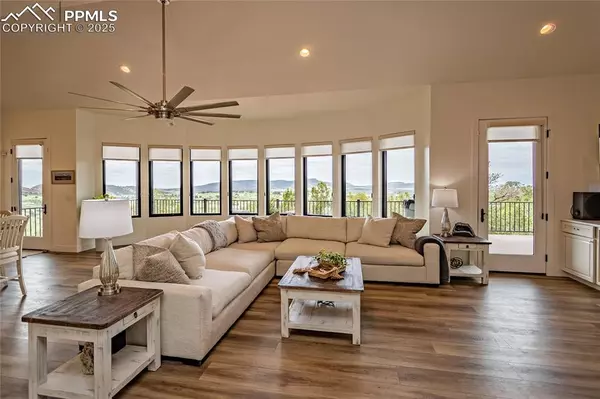$945,000
$985,000
4.1%For more information regarding the value of a property, please contact us for a free consultation.
16347 Cala Rojo DR Colorado Springs, CO 80926
3 Beds
3 Baths
2,393 SqFt
Key Details
Sold Price $945,000
Property Type Single Family Home
Sub Type Single Family
Listing Status Sold
Purchase Type For Sale
Square Footage 2,393 sqft
Price per Sqft $394
MLS Listing ID 8854024
Sold Date 10/09/25
Style Ranch
Bedrooms 3
Full Baths 2
Half Baths 1
Construction Status Existing Home
HOA Fees $75/ann
HOA Y/N Yes
Year Built 2024
Annual Tax Amount $2,518
Tax Year 2024
Lot Size 5.020 Acres
Property Sub-Type Single Family
Property Description
Welcome to Your Own Slice of Colorado Living! Experience breathtaking 360-degree views of the majestic Colorado Rocky Mountains from this stunning custom home, perfectly situated on 5.05 private acres at the end of a peaceful cul-de-sac. Designed in 2022 to maximize natural beauty and privacy, this exceptional residence captures the landscape from every room. The chef's kitchen is a dream, featuring quartz countertops, 42-inch cabinets, a spacious walk-in pantry, double ovens, and top-of-the-line appliances. Luxury plank vinyl flooring flows throughout the home, creating a warm and cohesive atmosphere. The living room is a showstopper with a full wall of windows framing panoramic views in every direction, complemented by custom window blinds for comfort and style. Step into the primary suite and enjoy direct access to the expansive covered deck, a custom-designed walk-in closet, and a spa-like bathroom with an oversized soaking tub, a large walk-in shower, and an abundance of natural light. Two additional bedrooms are thoughtfully placed on the opposite side of the home, along with a full bathroom—ideal for family or guests. The oversized garage easily accommodates trucks, recreational gear, and all your Colorado adventure toys. Recent upgrades in 2024 include professional landscaping, a high-end security system, a whole-house water treatment system, custom blinds throughout, and a brand-new concrete driveway. Just minutes from Fort Carson and downtown Colorado Springs, this one-of-a-kind property offers luxury, privacy, and the ultimate in Colorado mountain living.
Location
State CO
County El Paso
Area Pinons Of Turkey Canon Ranch
Interior
Interior Features 9Ft + Ceilings, Great Room, Vaulted Ceilings
Cooling Ceiling Fan(s), Central Air
Flooring Plank, Luxury Vinyl
Fireplaces Number 1
Fireplaces Type Gas, Main Level, One
Appliance 220v in Kitchen, Cook Top, Countertop System, Dishwasher, Disposal, Double Oven, Dryer, Kitchen Vent Fan, Microwave Oven, Refrigerator, Washer
Laundry Main
Exterior
Parking Features Attached
Garage Spaces 3.0
Utilities Available Cable Connected, Electricity Connected, Natural Gas Connected
Roof Type Composite Shingle
Building
Lot Description 360-degree View, Mountain View, Trees/Woods, View of Rock Formations
Foundation Crawl Space
Water Assoc/Distr
Level or Stories Ranch
Structure Type Frame
Construction Status Existing Home
Schools
Middle Schools Florence
High Schools Florence
School District Florence/Fremont Re-2
Others
Special Listing Condition Not Applicable
Read Less
Want to know what your home might be worth? Contact us for a FREE valuation!

Our team is ready to help you sell your home for the highest possible price ASAP







